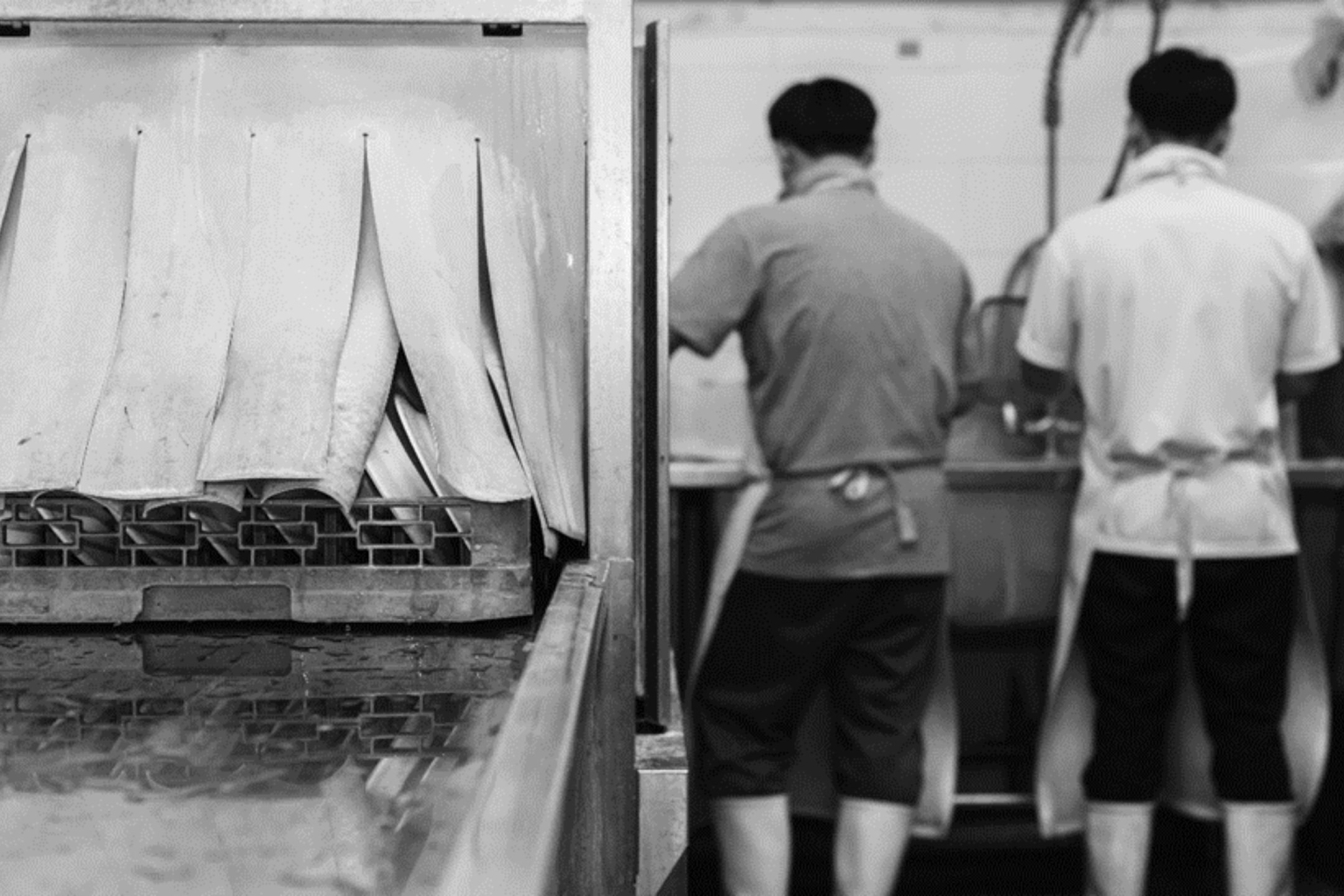In the intricate tapestry of commercial kitchen design, every component plays a crucial role in shaping the efficiency and functionality of the space. From the strategic placement of kitchen equipment to the meticulous orchestration of kitchen flow and the adherence to regulations set by the Department of Public Health, every aspect contributes to the seamless operation of the kitchen. Amidst this symphony of design elements, dish tables emerge as unsung heroes, quietly but indispensably facilitating the smooth functioning of the kitchen.
Dish tables, often overlooked in the grand scheme of kitchen design, serve as the linchpin that holds the entire operation together. Their strategic placement and thoughtful design influence the flow of activities, optimize space utilization, and uphold the highest standards of cleanliness and food safety. As integral components of commercial kitchen equipment, dish tables bridge the gap between soiled dishes and sparkling cleanliness, ensuring that the rhythm of the kitchen remains uninterrupted. Join us as we delve into the multifaceted role of dish tables in commercial kitchen design, exploring their functions, importance, and impact on the overall efficiency of the culinary workspace.
Importance of Effective Commercial Kitchen Layout
An effective commercial kitchen layout is the cornerstone of seamless operations in any foodservice establishment. It dictates the flow of activities, ensures optimal utilization of space, and facilitates the smooth functioning of the kitchen team. Whether it’s a high-end restaurant kitchen layout, a bustling catering kitchen, or a food truck, the layout plays a pivotal role in enhancing productivity, safety, and the overall dining experience.
In establishments of varying kitchen sizes, from intimate bistros to expansive event space kitchens, the layout must be adept at maximizing every square inch of available space while maintaining a harmonious balance between form and function. Moreover, it must accommodate the diverse needs of the foodservice team, providing ergonomic workstations and efficient workflows to support their efforts. Whether catering to a diverse menu or specializing in a limited menu offering, the layout must be flexible enough to adapt to changing demands while maintaining operational efficiency.
The creation of an effective commercial kitchen layout is a meticulous design process that requires careful consideration of numerous factors, from menu offerings to anticipated traffic flow. In the realm of event space kitchens and modular kitchens, where flexibility and adaptability are paramount, the design process takes on added complexity. However, with thoughtful planning and attention to detail, even the most challenging spaces can be transformed into efficient culinary hubs that elevate the dining experience to new heights.
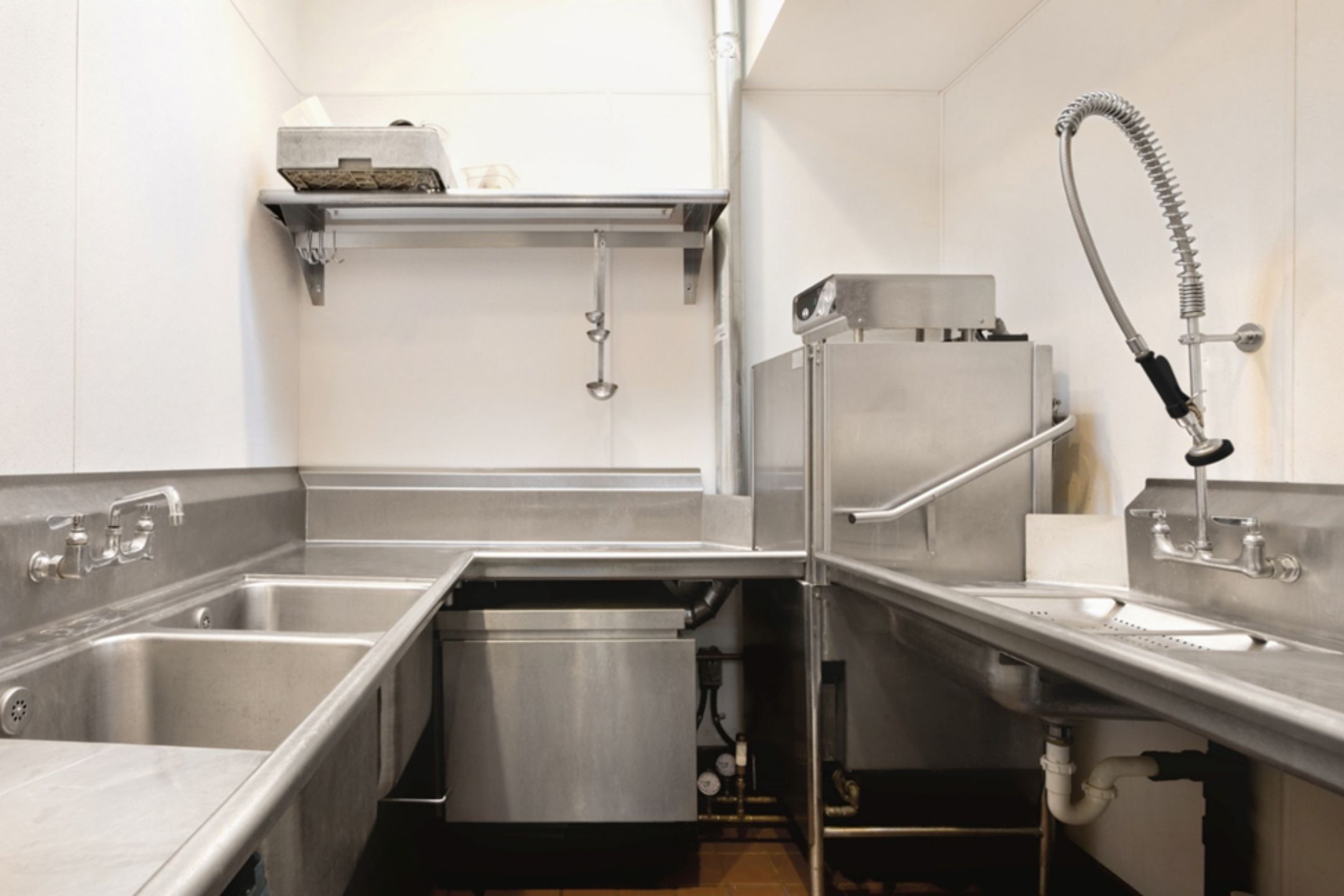
Commercial Kitchen Layout
In the realm of commercial kitchen layouts, several configurations exist to cater to different operational needs and space constraints. The choice of layout depends on factors such as the type of restaurant, menu items, kitchen size, and the size of the foodservice team. Three common layouts include the Island-Style, Zone-Style, and Assembly Line layouts, each offering unique advantages in terms of workflow and organization.
Island-Style Kitchen Layout
The Island kitchen layout features a central cooking station surrounded by food preparation areas, storage, and cooking equipment. This layout promotes collaboration among kitchen staff and allows for efficient movement between cooking stations and food prep stations. It’s an ideal choice for restaurants with ample kitchen space and a diverse menu requiring multiple cooking processes.
Zone-Style Kitchen Layout
The Zone-Style kitchen layout divides the kitchen into distinct zones based on the type of food preparation, such as cold prep, hot cooking, and plating areas. This layout enhances efficiency by grouping similar tasks together, minimizing cross-traffic and optimizing workflow. It’s well-suited for restaurants with limited kitchen space or those focusing on a limited menu with specific cooking processes.
Assembly Line Kitchen Layout
The Assembly Line kitchen layout mirrors the setup of a production line, with each station dedicated to a specific task in the cooking process. This layout is commonly found in fast-food restaurants and catering kitchens, where speed and efficiency are paramount. It allows for streamlined meal cooking, with each station handling a specific aspect of the cooking process, from food assembly to final plating.
How Dish Table Design is Central to Commercial Kitchen Design
Within the intricate tapestry of commercial kitchen design, dish tables emerge as central components that significantly influence workflow, organization, and space utilization. These specialized tables serve as hubs for dishwashing activities, facilitating the efficient processing of dirty dishes and utensils while maintaining a seamless flow of operations in the kitchen.
The strategic placement of dish tables is crucial, as it affects the overall efficiency and functionality of the kitchen. Dish tables must be positioned near electrical outlets and waste disposal stations to support the equipment and processes involved in dishwashing. Additionally, their design must consider the available square footage and the need for adequate storage space for cleaning supplies and tools. By incorporating these elements into the design, kitchens can minimize disruptions and maintain a smooth workflow, ultimately reducing maintenance costs and energy costs associated with inefficient layouts.
Furthermore, the careful integration of dish tables into the kitchen layout supports the ergonomic needs of the dishwashing staff. Ensuring that these tables are at an appropriate height and providing ample counter space for sorting and stacking dishes can significantly enhance the comfort and efficiency of the staff. This level of careful planning not only improves the working conditions for employees but also contributes to the overall cleanliness and hygiene of the kitchen, maintaining high standards of food safety.
Functions and Purposes of Dish Tables
Dish tables serve multiple functions in a commercial kitchen space, acting as designated areas for sorting, rinsing, and stacking dirty dishes before and after they undergo the dishwashing process. They provide a dedicated space for dishwashing staff to work efficiently without impeding the flow of kitchen activities. Additionally, dish tables help prevent cross-contamination by segregating dirty dishes from clean ones, ensuring compliance with health codes and safety measures.
The design and functionality of dish tables must also accommodate the various sizes and types of dishes used in the kitchen. For instance, larger dish tables may be necessary in establishments with a high volume of dishwashing needs, such as event space kitchens or large restaurants. These tables often include features such as built-in sinks and sprayers to facilitate the rinsing process, as well as ample storage space for organizing cleaning supplies and tools. By providing a well-organized area for dishwashing, kitchens can ensure that dirty dishes are processed efficiently, reducing the time and effort required to maintain cleanliness.
Additionally, dish tables can be equipped with specialized features to enhance their functionality and efficiency. For example, some dish tables include integrated waste disposal stations that allow for the quick and easy disposal of food scraps and other waste, minimizing the need for staff to move around the kitchen. This not only speeds up the dishwashing process but also helps maintain a clean and organized workspace. By considering these factors in the design and placement of dish tables, kitchens can optimize their operations and create a more efficient and productive environment.
Integration into Overall Kitchen Layout and Flow
The integration of dish tables into the overall kitchen layout is a critical aspect of commercial kitchen design. Dish tables must be strategically placed to ensure they do not disrupt the kitchen flow and are easily accessible to kitchen staff. Their placement should facilitate a logical progression of dirty dishes from the dining area to the dishwashing station and finally to the clean storage areas. This ensures that the flow of ingredients and kitchen activities is smooth and uninterrupted, enhancing the efficiency of the kitchen.
Dish tables should also be positioned in close proximity to other key areas of the kitchen, such as food prep stations and cooking stations, to minimize the distance that kitchen staff need to travel. This can be particularly important in kitchens with limited square footage, where space optimization is crucial. By integrating dish tables into the overall layout in a thoughtful and strategic manner, kitchens can reduce the time and effort required for dishwashing, allowing staff to focus on other important tasks and improving the overall productivity of the kitchen.
Furthermore, the integration of dish tables into the kitchen layout should consider the need for adequate counter space and storage space. Dish tables should provide ample room for sorting and stacking dishes, as well as for storing cleaning supplies and tools. This not only enhances the efficiency of the dishwashing process but also helps maintain a clean and organized kitchen. By ensuring that dish tables are designed and placed with these considerations in mind, kitchens can create a more efficient and productive working environment.
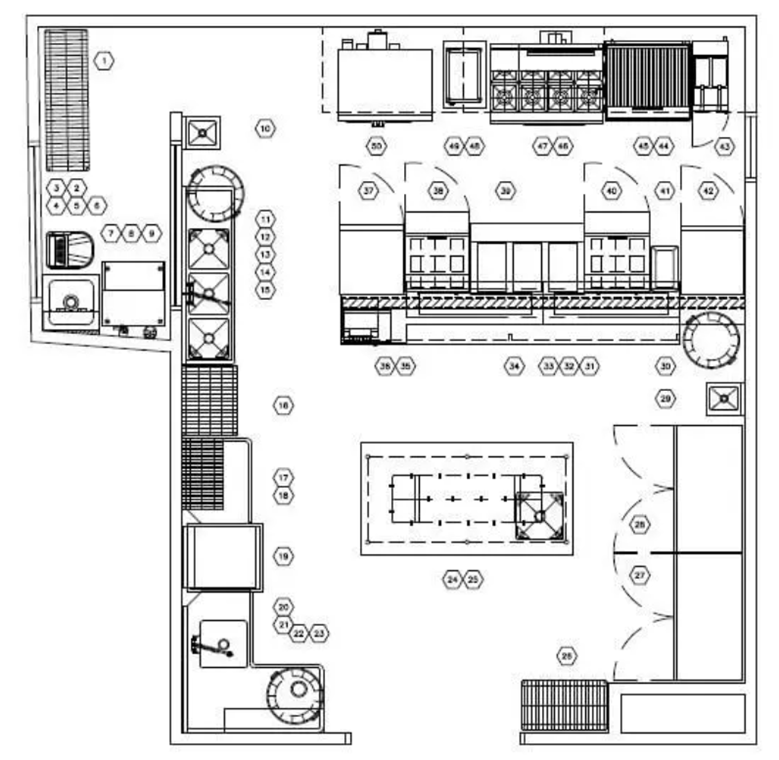
Influence on Maximizing Space and Promoting Organization
Dish tables play a crucial role in maximizing space and promoting organization in a commercial kitchen. By providing a dedicated area for dishwashing, these tables help to keep the kitchen organized and free from clutter. This is particularly important in kitchens with limited square footage, where space optimization is critical to maintaining an efficient and productive working environment.
The design and placement of dish tables should consider the need for adequate storage space and counter space to ensure that dishes can be sorted and stacked efficiently. This helps to prevent bottlenecks and congestion in the kitchen, allowing staff to move freely and perform their tasks without interruption. Additionally, dish tables can be equipped with specialized features, such as integrated sinks and sprayers, to facilitate the dishwashing process and further enhance the efficiency and organization of the kitchen.
By promoting organization and maximizing space, dish tables can help to reduce maintenance costs and improve the overall efficiency of the kitchen. A well-organized kitchen is easier to clean and maintain, reducing the time and effort required for regular cleaning and maintenance. This not only helps to keep the kitchen in top condition but also contributes to a more productive and efficient working environment.
Importance of Efficient Dishwashing Process in a Restaurant
The dishwashing process is a critical aspect of any restaurant’s operations, and the design and placement of dish tables play a key role in ensuring its efficiency. Dish tables provide a dedicated area for sorting, rinsing, and stacking dirty dishes, helping to streamline the dishwashing process and prevent bottlenecks in the kitchen. By facilitating the efficient processing of dirty dishes, dish tables help to maintain the overall cleanliness and hygiene of the kitchen, ensuring compliance with health codes and safety measures.
The efficiency of the dishwashing process can have a significant impact on the overall productivity of the kitchen. A well-designed dishwashing area, equipped with appropriately sized dish tables and integrated waste disposal stations, can help to reduce the time and effort required for dishwashing, allowing staff to focus on other important tasks. This can be particularly important in busy restaurant kitchens, where the timely processing of dirty dishes is essential to maintaining a smooth and efficient workflow.
In addition to enhancing the efficiency of the dishwashing process, well-designed dish tables can also help to improve the overall dining experience for customers. By ensuring that dishes are cleaned and sanitized quickly and efficiently, restaurants can provide a higher level of service and maintain a positive reputation for cleanliness and hygiene. This can be particularly important in high-end restaurants, where customers expect the highest standards of service and cleanliness.
Factors to Consider When Designing Dish Tables
Designing dish tables requires careful consideration of several factors to ensure they meet the needs of the kitchen staff and fit within the overall layout of the kitchen. Effective dish tables should accommodate the volume of dishes, fit into the available space, and integrate seamlessly with other commercial kitchen equipment. Additionally, the design process must ensure compliance with safety regulations to maintain a safe and hygienic environment.
Capacity Requirements
Capacity requirements are paramount when designing dish tables. The dish table must be able to handle the volume of dishes processed during peak hours without causing bottlenecks. This involves considering the types of dishes being used, such as large pots, pans, and smaller plates and utensils. The capacity should match the kitchen’s output, ensuring that dirty dishes can be efficiently managed without overwhelming the dishwashing area.
Space Constraints in the Kitchen Layout
Space constraints are a significant factor in kitchen design. Dish tables need to be positioned in a way that maximizes efficiency without encroaching on other essential areas. Galley layouts and smaller kitchen sizes may require more compact and multi-functional dish tables to ensure that every square foot is utilized effectively. Balancing the need for adequate dishwashing space with the overall flow of the kitchen is crucial.
Material and Construction Considerations
The materials and construction of dish tables are critical for durability and hygiene. Stainless steel is the preferred material for its resistance to corrosion, ease of cleaning, and compliance with safety regulations. The construction should be robust enough to handle heavy use and support the weight of commercial kitchen equipment and dishes. High-quality materials ensure the longevity and reliability of the dish tables, even under the rigorous demands of a busy kitchen.
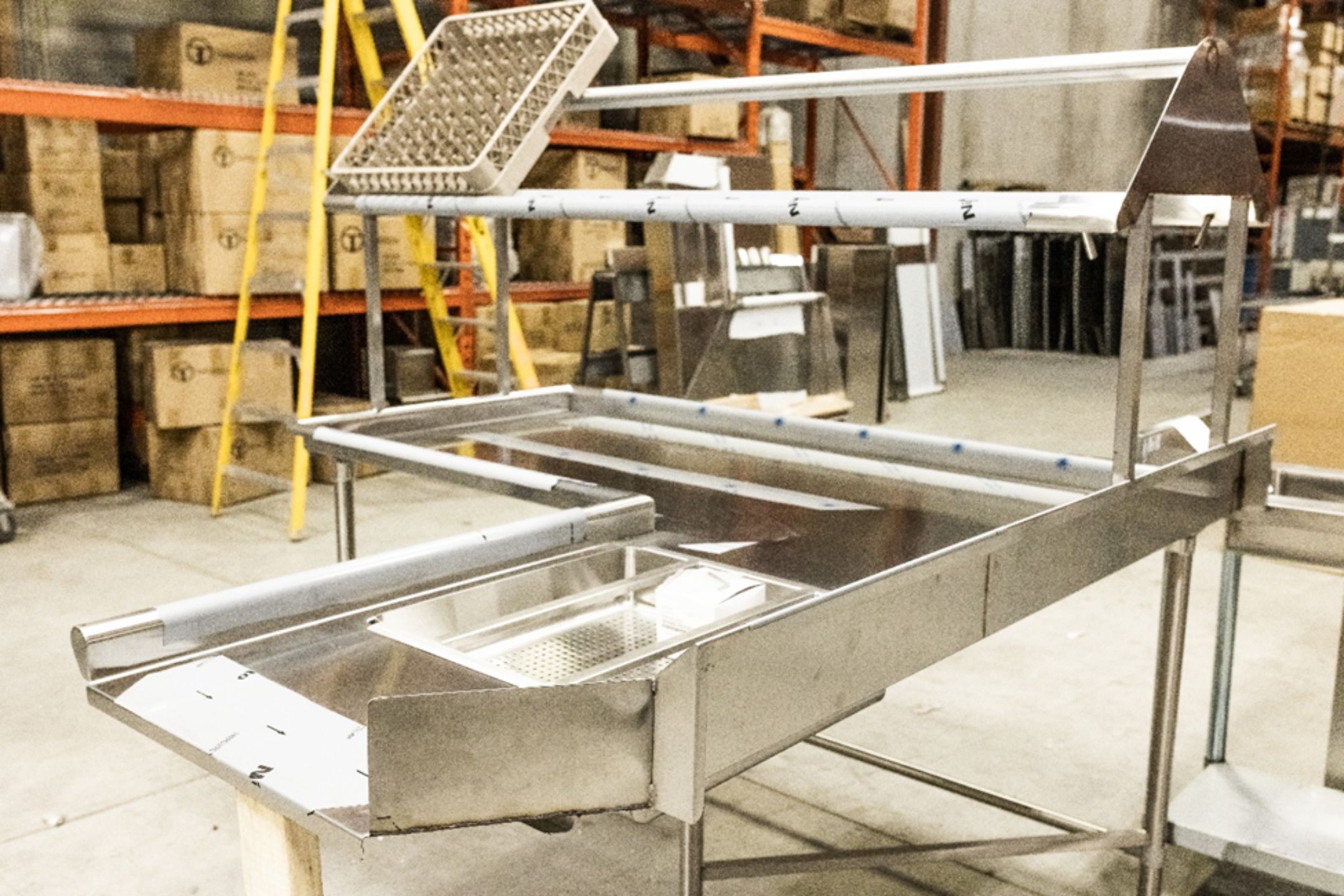
Integration with Other Kitchen Stations
Dish tables must be integrated with other kitchen stations to facilitate a smooth workflow. They should be strategically placed near food prep stations and cooking areas to allow for easy transfer of dirty dishes. This integration helps maintain the flow of ingredients and food, ensuring that dirty dishes do not impede the preparation and cooking processes. Proper integration enhances overall efficiency and reduces the time staff spend moving between stations.
Workflow Optimization for Dishwashing Staff
Optimizing the workflow for dishwashing staff is essential for maintaining kitchen efficiency. Dish tables should be designed to minimize unnecessary movement and allow for a logical progression from dirty to clean dishes. Features such as pre-rinse sinks, sorting areas, and ample counter space can help streamline the dishwashing process. A well-organized dishwashing area supports the staff in keeping up with the kitchen’s demands and maintaining high hygiene standards.
Accessibility and Ease of Use
Accessibility and ease of use are vital considerations for dish tables. They should be positioned at an appropriate height and within easy reach of all necessary supplies and equipment. Ensuring that dish tables are easily accessible to all staff members can help improve efficiency and reduce the physical strain on employees. Easy-to-use designs promote a smoother workflow and support the overall productivity of the kitchen.
Ergonomics for Employee Comfort and Safety
Ergonomics play a crucial role in the design of dish tables. The tables should be designed to minimize bending, stretching, and lifting, which can lead to fatigue and injury. Ergonomically designed dish tables support employee comfort and safety, leading to a more efficient and satisfied workforce. By prioritizing ergonomics, kitchens can reduce the risk of workplace injuries and create a safer working environment for their staff.
Types of Dish Tables
Understanding the different types of dish tables is essential for selecting the right equipment for a commercial kitchen. Each type offers unique features and benefits that cater to specific kitchen needs and operations.
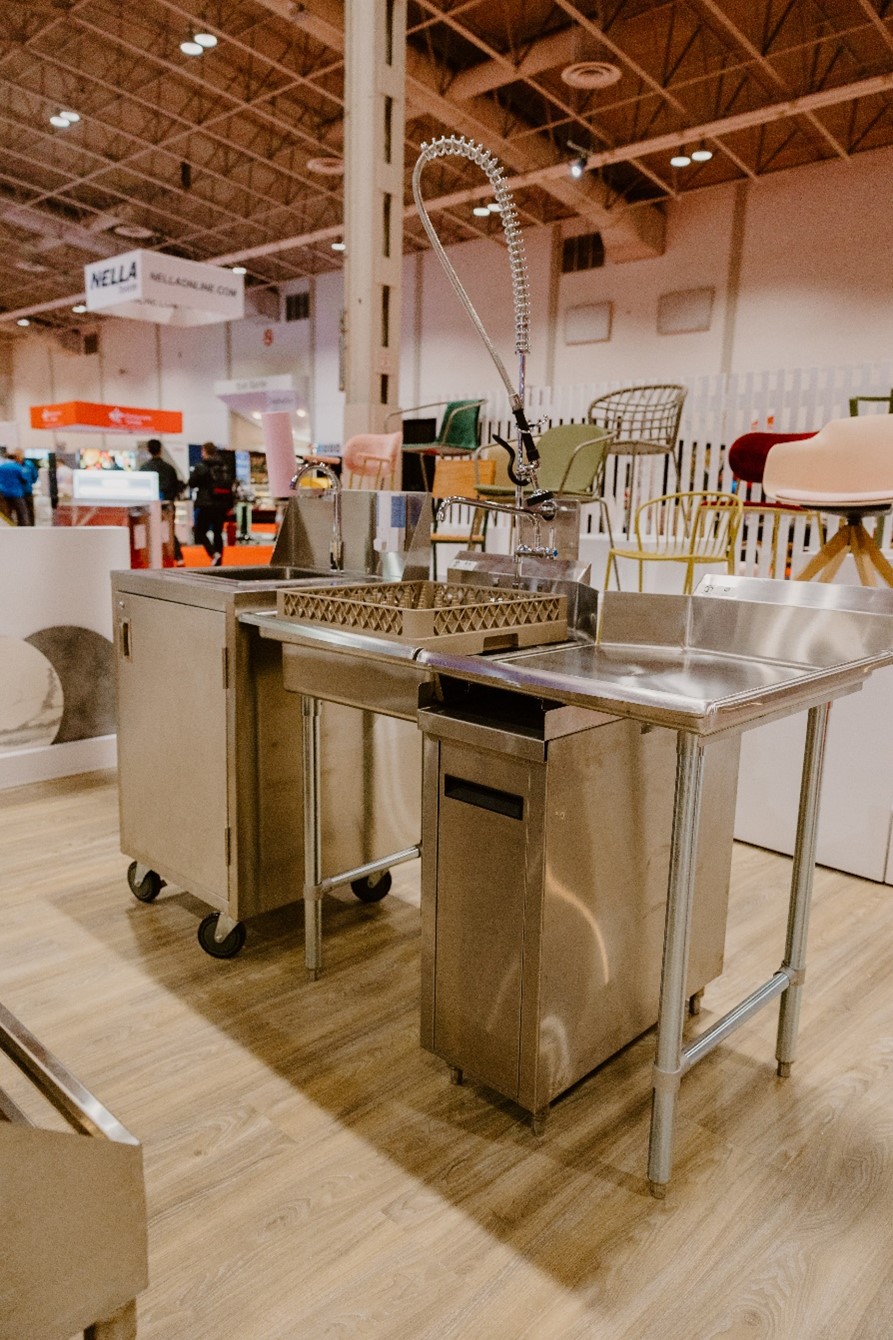
Single Compartment Dish Tables
Single compartment dish tables are ideal for smaller kitchens or limited menu operations where dishwashing needs are minimal. These tables feature a single sink compartment for pre-rinsing and soaking dishes before they are loaded into the dishwasher. They are space-efficient and suitable for kitchen sizes where every inch counts. Despite their simplicity, they provide the necessary functionality to handle dirty dishes effectively.
Multi-Compartment Dish Tables
Multi-compartment dish tables offer greater versatility and efficiency for larger kitchens with higher dishwashing volumes. These tables typically include multiple sinks for rinsing, washing, and sanitizing dishes, allowing for a more streamlined and hygienic process. The additional compartments facilitate the handling of various types of dishes simultaneously, making them ideal for busy restaurants and catering operations.
Soiled Dish Table vs. Clean Dish Table
A key distinction in dish tables is between soiled and clean dish tables. Soiled dish tables are designed to handle dirty dishes, with features like pre-rinse faucets and sorting areas for efficient processing. Clean dish tables, on the other hand, are used for drying and organizing cleaned dishes before they are returned to service. Proper segregation of soiled and clean dish tables is crucial to prevent cross-contamination and maintain safety regulations.
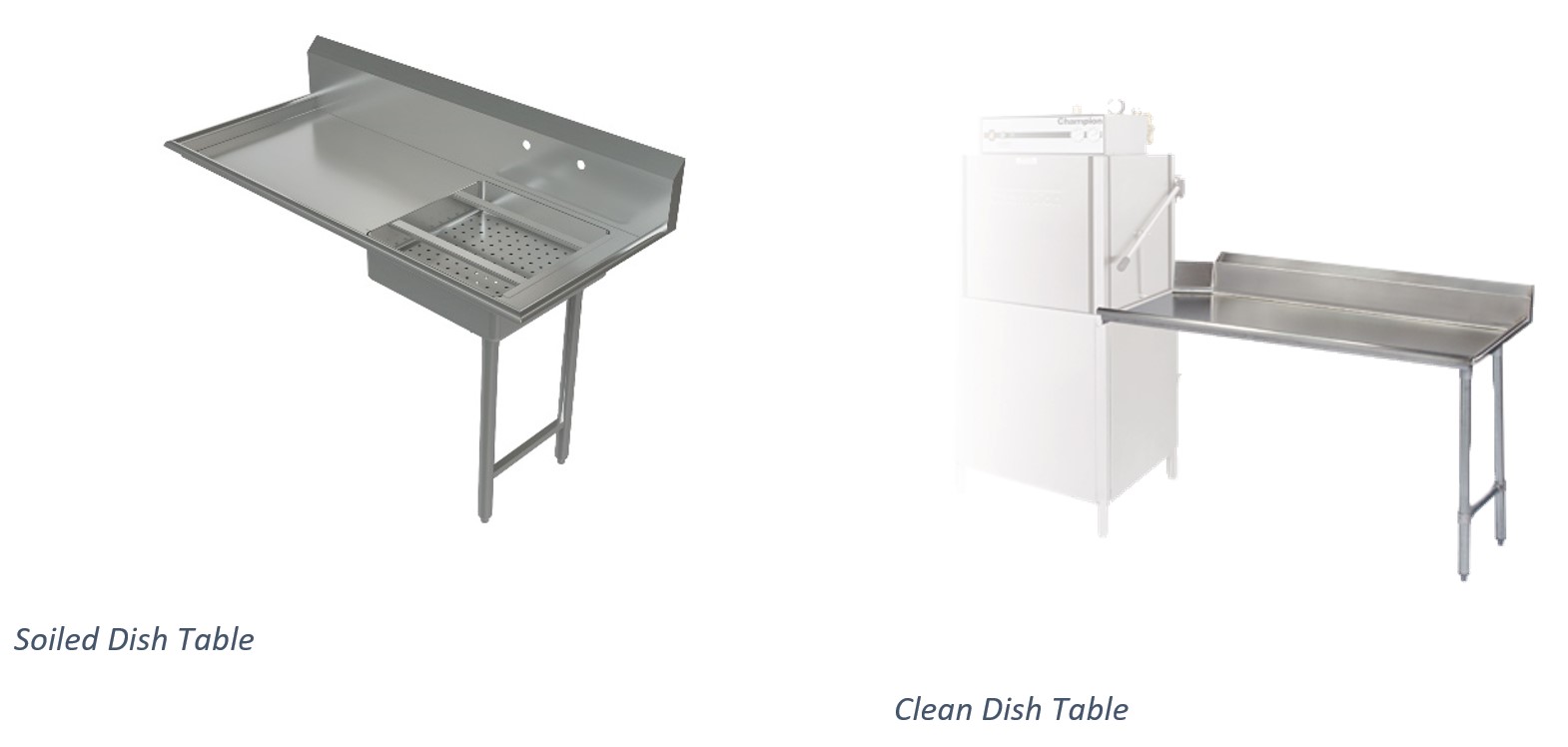
Placement of Dish Tables in the Kitchen Layout
The placement of dish tables within the kitchen layout significantly impacts the efficiency and flow of kitchen operations. Strategic placement ensures that dishwashing activities are seamlessly integrated into the overall workflow, enhancing productivity and maintaining hygiene standards.
Proximity to Food Prep Stations
Dish tables should be located near food prep stations to facilitate easy transfer of dirty dishes. This proximity minimizes the distance staff need to travel, reducing the time and effort required to manage dishwashing tasks. By placing dish tables close to prep areas, kitchens can maintain an efficient flow of ingredients and dishes, supporting smooth and uninterrupted operations.
Accessibility for Kitchen Staff
Accessibility for kitchen staff is a critical consideration in the placement of dish tables. They should be easily accessible from all areas of the kitchen to ensure that staff can quickly and efficiently handle dirty dishes. Ensuring that dish tables are within easy reach helps maintain a smooth kitchen flow and prevents bottlenecks that can disrupt kitchen operations.
Connection to Plumbing and Drainage Systems
Proper connection to plumbing and drainage systems is essential for the effective functioning of dish tables. They need to be strategically placed to ensure efficient water supply and waste removal. This includes consideration of the kitchen’s existing infrastructure and the need for easy access to plumbing and drainage systems. Ensuring these connections are in place supports the efficient operation of dishwashing activities and maintains hygiene standards.Top of Form
Conclusion
In conclusion, the role of dish tables in commercial kitchen design cannot be understated. These essential components not only streamline dishwashing processes but also significantly enhance the overall efficiency and organization of the kitchen. By carefully considering factors such as capacity requirements, space constraints, material choices, and integration with other kitchen stations, designers can ensure that dish tables contribute to a seamless workflow that meets the demands of the kitchen staff and adheres to health and safety regulations.
Whether in a high-end restaurant, a catering kitchen, or a compact food truck, dish tables play a pivotal role in maintaining cleanliness and hygiene, thus supporting the entire kitchen operation. The thoughtful design and strategic placement of dish tables facilitate smooth transitions between different kitchen activities, optimize the use of available space, and promote ergonomic practices that enhance employee comfort and safety. By investing in well-designed dish tables, commercial kitchens can achieve greater productivity, lower maintenance and energy costs, and ensure a high standard of food safety and customer satisfaction.
Ultimately, dish tables are indispensable to any commercial kitchen, providing the backbone for efficient dishwashing operations and contributing to the overall success of the culinary workspace. As the demands of the foodservice industry continue to evolve, the importance of integrating functional and well-placed dish tables into commercial kitchen design remains a cornerstone of operational excellence.
 +1 (905) 825 9665
+1 (905) 825 9665